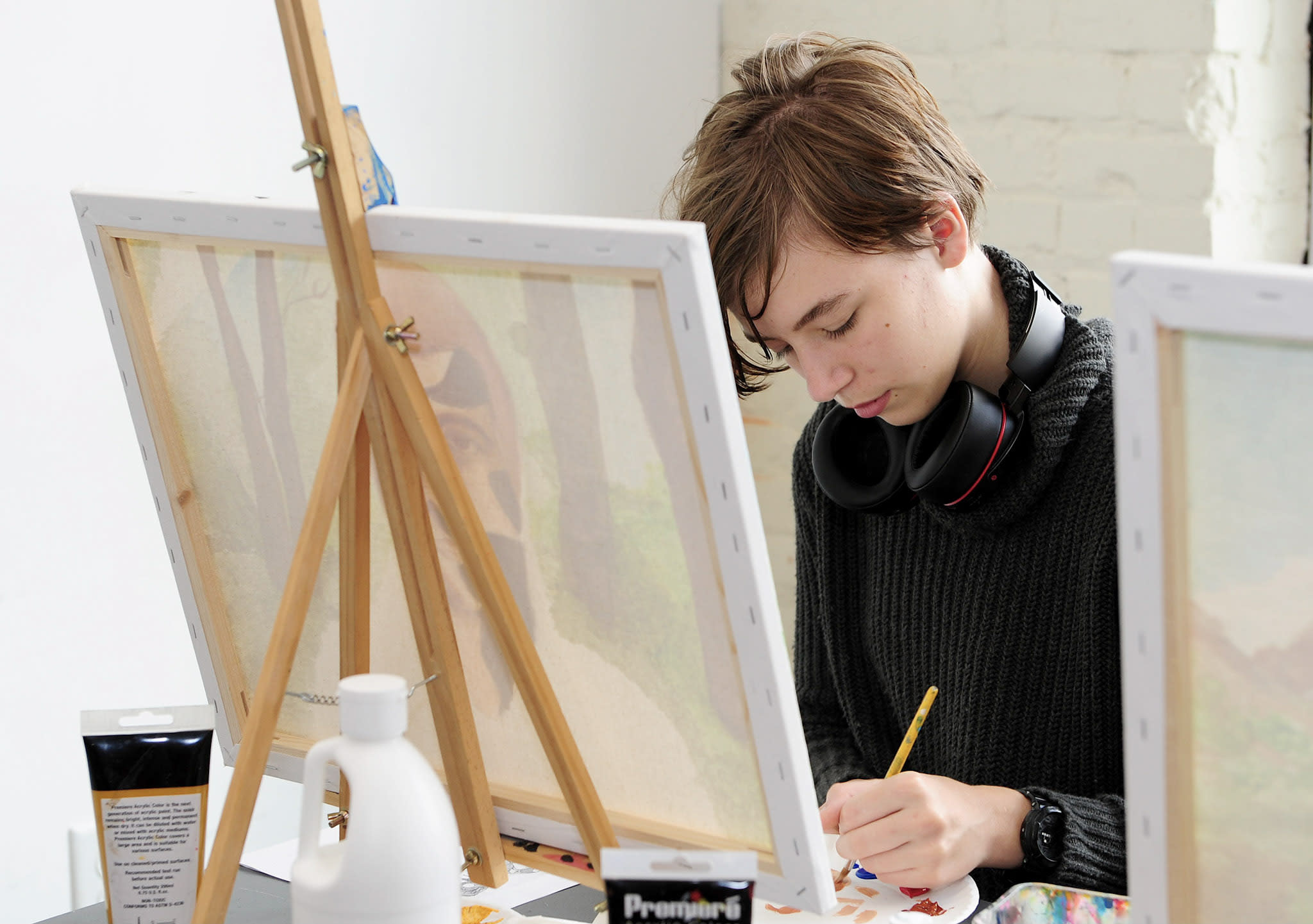About
Cary Arts Center provides a vibrant and robust center for arts activity for the residents of Cary and continues the legacy of education begun on this site when Town of Cary founder Allison Frances Page opened Cary Academy in the 1870's. The approx. 48,000 square foot facility includes classrooms, studios, rehearsal, performance and office space for a wide range of visual, artisan and performing arts.
The center is home to the Town's Marvelous Music Series and Applause! Cary Youth Theatre and provides performance and programming space for the town's cultural organizations. The center provides a public rental program that includes the theatre and select rooms and spaces in the facility and an Open Studio Program that allows access to well-equipped artist studios.
-
About
Cary Arts Center provides a vibrant and robust center for arts activity for the residents of Cary and continues the legacy of education begun on this site when Town of Cary founder Allison Frances Page opened Cary Academy in the 1870's. The approx. 48,000 square foot facility includes classrooms, studios, rehearsal, performance and office space for a wide range of visual, artisan and performing arts. The center is home to the Town's Marvelous Music Series and Applause! Cary Youth Theatre and provides performance and programming space for the town's cultural organizations. The center provides a public rental program that includes the theatre and select rooms and spaces in the facility and an Open Studio Program that allows access to well-equipped artist studios.
-
Virtual Tour
-
Amenities
General Amenities
-
Accessible to People with Disabilities:

-
Elevators Indoor:

- Monday Hours: 9am-10pm
- Tuesday Hours: 9am-10pm
- Wednesday Hours: 9am-10pm
- Thursday Hours: 9am-10pm
- Friday Hours: 9am-10:30pm
- Saturday Hours: 9am-10:30pm
- Sunday Hours: Box Office Closed
-
Accessible to People with Disabilities:
-
Meeting Facility
- Number of Rooms 5
- Large Floor Plan View/Download File
- Indoor
- Alcohol Allowed
- Any Outside Catering Allowed
- Outside Catering From Approved List Required
- Chairs Provided
- AV Equipment
- Kitchen Facilities
- Parking Onsite
- Tables Provided
Catering Prep
- Total Sq. Ft.: 289
Conference Room
- Total Sq. Ft.: 348
- Classroom Capacity: 12
Marcus Dry Room
- Total Sq. Ft.: 1,308
- Classroom Capacity: 80
- Theater Capacity: 100
Principal's Hall
- Total Sq. Ft.: 635
- Classroom Capacity: 30
- Theater Capacity: 50
Studio M10
- Total Sq. Ft.: 987
- Classroom Capacity: 45
- Theater Capacity: 50
-
TripAdvisor Ratings
-
Yelp
