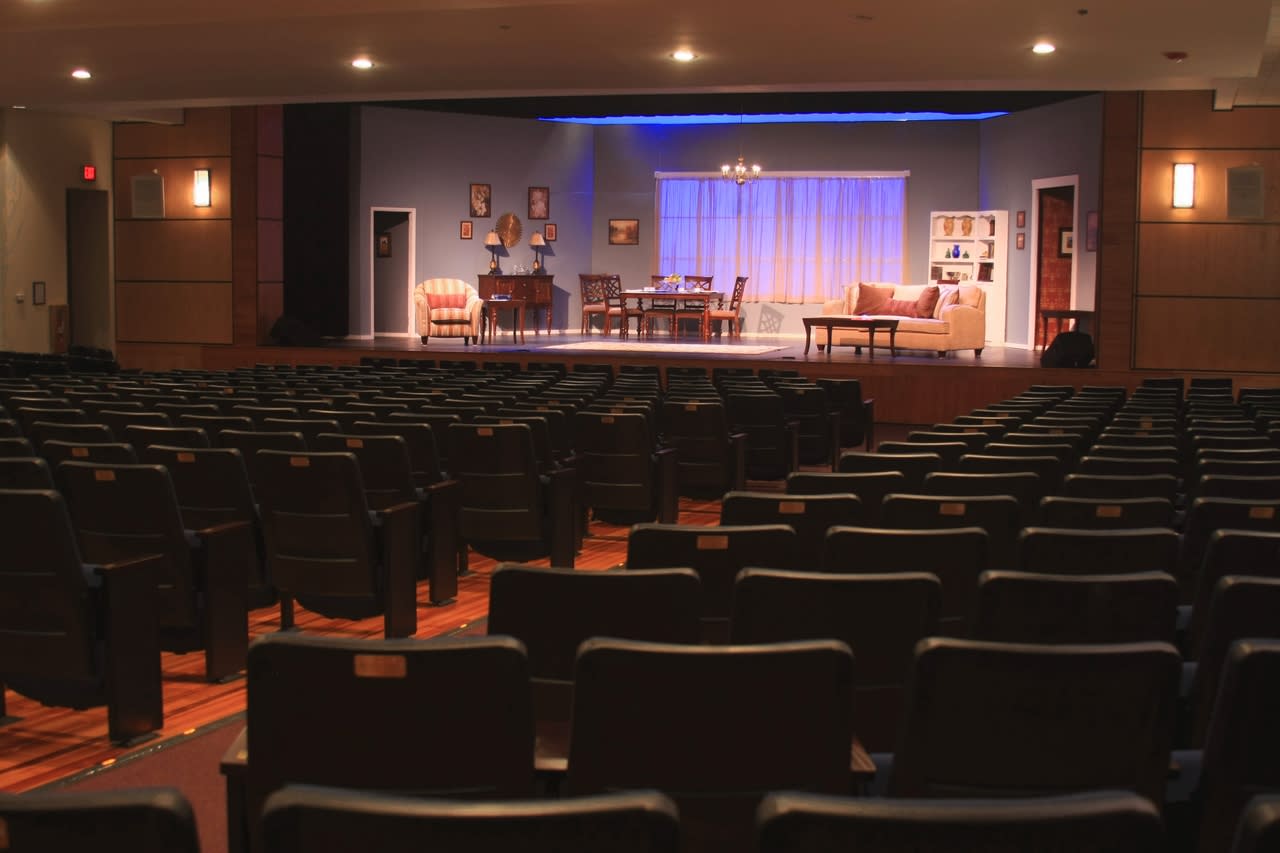Garner Performing Arts Center
- Address: 742 W. Garner Rd., Garner, NC 27529
- Area: Garner
- Phone: 919.661.4602
About
The Garner Performing Arts Center is a wonderful venue to host or attend a special event. The renovated auditorium offers 12,673 sq. ft. of space, which includes a versatile stage with fly space and rails, separate dressing rooms with restrooms, green room, loading dock, technician’s booth, updated lighting equipment and controls. The auditorium includes 465 comfortable, theater-style seats and meets all ADA requirements with easy wheelchair accessibility and seating. For more intimate gatherings, the auditorium’s beautifully decorated main lobby and back stage lobby can each provide a backdrop to celebrate any special occasion. A piano, podium, limited number of tables and folding chairs as well as a concession booth off the main lobby may be used for a additional charge. The venue is accessible via several major highways and there is plenty of free off street parking.
-
About
The Garner Performing Arts Center is a wonderful venue to host or attend a special event. The renovated auditorium offers 12,673 sq. ft. of space, which includes a versatile stage with fly space and rails, separate dressing rooms with restrooms, green room, loading dock, technician’s booth, updated lighting equipment and controls. The auditorium includes 465 comfortable, theater-style seats and meets all ADA requirements with easy wheelchair accessibility and seating. For more intimate gatherings, the auditorium’s beautifully decorated main lobby and back stage lobby can each provide a backdrop to celebrate any special occasion. A piano, podium, limited number of tables and folding chairs as well as a concession booth off the main lobby may be used for a additional charge. The venue is accessible via several major highways and there is plenty of free off street parking.
-
Virtual Tour
-
Amenities
General Amenities
-
Accepts Major Credit Cards:

-
Accessible to People with Disabilities:

-
Children Welcome:

-
Elevators Indoor:

-
Free Parking:

-
Near Interstate:

-
Reservation Deposit Required:

- Season of Operation: Year Round
- Monday Hours: 1:30-5pm
- Tuesday Hours: 1:30-5pm
- Wednesday Hours: 1:30-5pm
- Thursday Hours: 1:30-5pm
- Friday Hours: 1:30-5pm
-
Accepts Major Credit Cards:
-
Meeting Facility
- Number of Rooms 1
- Total Sq. Ft. 12,000
- Largest Room 12,000
- Theatre Capacity 471
- Banquet Capacity 80
- Description Stage space 30' x 40'.
- Floorplan View/Download File
- Total Capacity 471
- Indoor
- ABC Permits
- Alcohol Allowed
- Any Outside Catering Allowed
- Outside Catering From Approved List Required
- Band Allowed
- Chairs Provided
- AV Equipment
- Parking Onsite
- Permanent Stage
- Tables Provided
- Wireless in Meeting Space
Auditorium
- Total Sq. Ft.: 9,500
- Width: 40
- Length: 75
- Height: 10
- Theater Capacity: 471
-
Yelp
- Social Feeds


