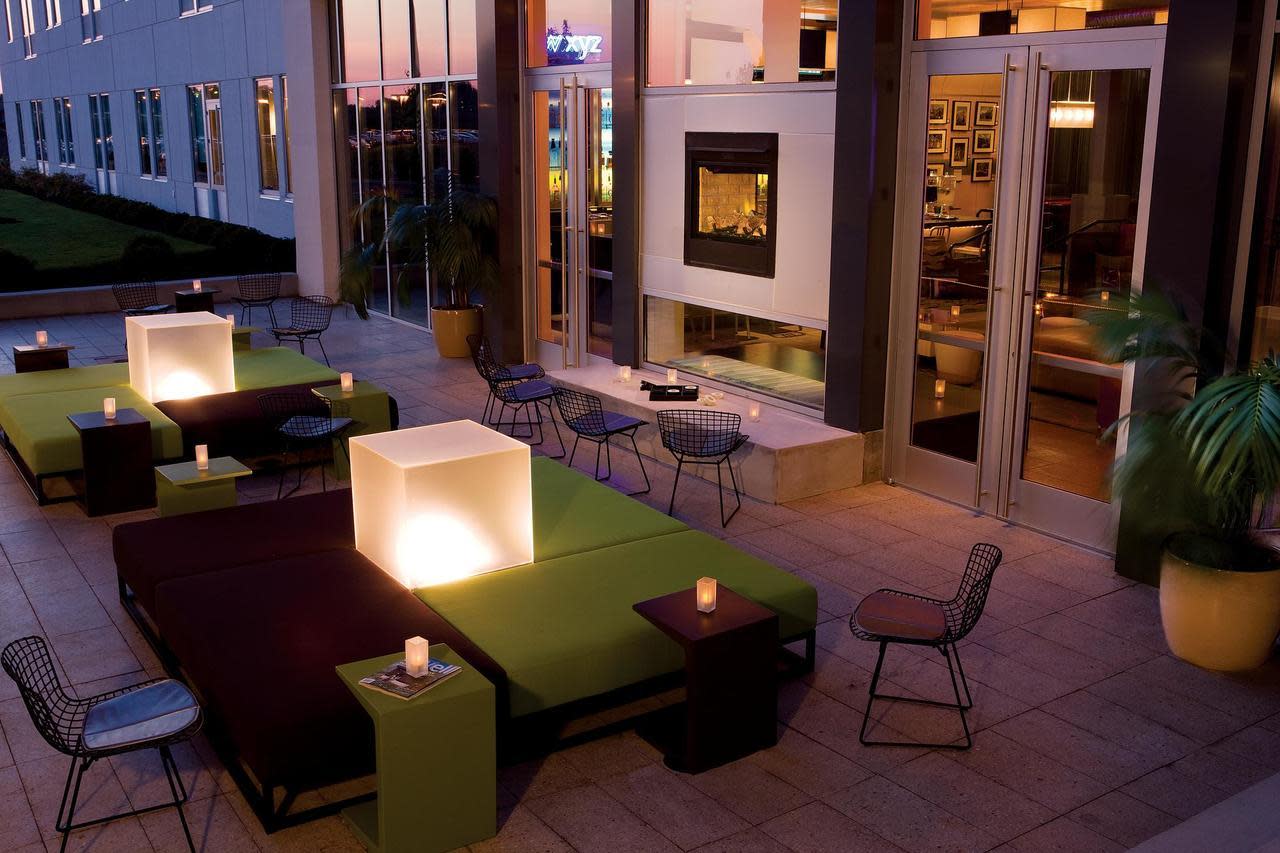Aloft Raleigh-Durham Airport Brier Creek
- Address: 10020 Sellona St., Raleigh, NC 27617
- Area: RDU/Brier Creek
- Phone: 919.957.8523
About
Aloft Raleigh-Durham Airport Brier Creek is located less than 10 minutes from RDU International Airport. Grab a bite in Brier Creek or a drink in Aloft's own W XYZ® bar. Find fast and free WiFi, loft-inspired guest rooms and more during your stay. Get brainstorming and spark great ideas in one of Aloft's two Tactic meeting rooms.
-
About
Aloft Raleigh-Durham Airport Brier Creek is located less than 10 minutes from RDU International Airport. Grab a bite in Brier Creek or a drink in Aloft's own W XYZ® bar. Find fast and free WiFi, loft-inspired guest rooms and more during your stay. Get brainstorming and spark great ideas in one of Aloft's two Tactic meeting rooms.
-
Amenities
General Amenities
-
Exercise Facility (off site):

-
Free Parking:

-
Mini-Fridge/MicroFridge:

-
Near Interstate:

-
Pets Friendly:
- Allowed
-
Shuttle Service:

-
Shuttle to Shopping:

-
Smoke-Free (entire property):

-
Voice Messaging:

Green Practices
-
Green Practices:
- Educational/Charitable programs
- Energy Use
- Linens
- Recycling by guests
- Recycling by staff
- Water use
General Hotel Amenities
- # of Floors: 5
-
Airport Shuttle:

-
Bar On Site:

-
Business Center:

-
Exercise / Fitness Facilities:

-
Laundry Services Available:

-
On-Site Restaurant:

-
Pool Indoor:

- Suites: 5
-
Walking Distance to Shops/Rests.:

Hotel Room and Event Space Details
- Distance from Conv. Ctr (miles): 10
More Hotel Amenities
- Check Out: Noon
- Date Built: May 1, 2016
- Early Check In: 3pm
-
Inside Corridors:

-
LaundryValet:

-
Refrigerator in Room:

-
Vending/Ice:

- Wireless Price Per Day: 0.0
Hotel Rates & Parking
-
Type of Parking:
- Surface Lot
Hotel Ratings
Restaurant Amenities
-
Serves Breakfast:

Safety Standards and Certifications
-
Count On Me NC:

-
Meeting Facility
- Number of Rooms 2
- Total Sq. Ft. 1,760
- Largest Room 880
- Ceiling 14
- Theatre Capacity 84
- Banquet Capacity 130
- Classroom Capacity 68
- Reception Capacity 126
- Sleeping Rooms 144
- Indoor
- Band Allowed
- Chairs Provided
- AV Equipment
- Linens Available
- Parking Onsite
- Tables Provided
- Wireless in Meeting Space
Tactic 1
- Total Sq. Ft.: 880
- Width: 28
- Length: 31
- Height: 14
- Banquet Capacity: 65
- Classroom Capacity: 34
- Theater Capacity: 42
- Reception Capacity: 63
Tactic 1 & 2
- Total Sq. Ft.: 1,760
- Width: 28
- Length: 62
- Height: 14
- Banquet Capacity: 130
- Classroom Capacity: 68
- Theater Capacity: 84
- Reception Capacity: 126
Tactic 2
- Total Sq. Ft.: 880
- Width: 28
- Length: 31
- Height: 14
- Banquet Capacity: 65
- Classroom Capacity: 34
- Theater Capacity: 42
- Reception Capacity: 63
-
Yelp
- Social Feeds


