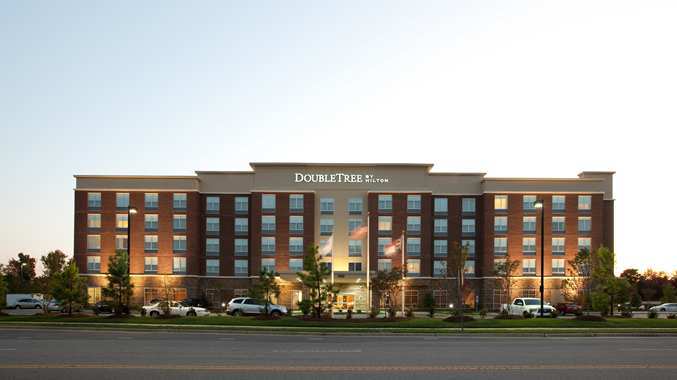DoubleTree by Hilton Raleigh-Cary
- Address: 500 Caitboo Ave, Cary, NC 27518
- Area: Cary
- Phone: 919.239.4777
About
DoubleTree by Hilton Raleigh-Cary Hotel is conveniently located in Cary, adjacent to the Crossroads Shopping Plaza between Raleigh and Research Triangle Park—just a short walk to over 70 stores, restaurants and the Regal Crossroads Stadium 20 and IMAX theaters. Located near several businesses and attractions this Cary hotel is close to downtown Raleigh, RDU International Airport, Regency Park, North Carolina State University, WakeMed Cary Hospital, N.C. State Fairgrounds, PNC Arena, Carter-Finley Stadium, WakeMed Soccer Park, Koka Booth Amphitheatre, Triangle Aquatic Center, Walnut Creek Amphitheatre, Cary Tennis Center and much more.
This property is a contemporary hotel featuring simple, uncluttered design with honest, uncomplicated comfort. This Cary hotel offers smartly designed guest rooms, sleekly designed sunlit lobby with dual-sided fireplace, on-site full service Park Bar and Grill restaurant, room service, free high-speed Internet, free business center, indoor saline pool, large state-of-the-art fitness center, 24-hour grab-n-go pantry and much more. This is a 100% smoke free hotel.
-
About
DoubleTree by Hilton Raleigh-Cary Hotel is conveniently located in Cary, adjacent to the Crossroads Shopping Plaza between Raleigh and Research Triangle Park—just a short walk to over 70 stores, restaurants and the Regal Crossroads Stadium 20 and IMAX theaters. Located near several businesses and attractions this Cary hotel is close to downtown Raleigh, RDU International Airport, Regency Park, North Carolina State University, WakeMed Cary Hospital, N.C. State Fairgrounds, PNC Arena, Carter-Finley Stadium, WakeMed Soccer Park, Koka Booth Amphitheatre, Triangle Aquatic Center, Walnut Creek Amphitheatre, Cary Tennis Center and much more.
This property is a contemporary hotel featuring simple, uncluttered design with honest, uncomplicated comfort. This Cary hotel offers smartly designed guest rooms, sleekly designed sunlit lobby with dual-sided fireplace, on-site full service Park Bar and Grill restaurant, room service, free high-speed Internet, free business center, indoor saline pool, large state-of-the-art fitness center, 24-hour grab-n-go pantry and much more. This is a 100% smoke free hotel. -
Amenities
General Amenities
-
Accepts Company Debit Cards:

-
Accepts Major Credit Cards:

-
Accessible to People with Disabilities:

-
Accommodations on Site:

-
Children Welcome:

-
Elevators Indoor:

-
Free Parking:

-
Gift / Retail Shop:

-
Kitchen / Dining Hall:

-
Mini-Fridge/MicroFridge:

-
Near Interstate:

-
Pets Friendly:
- No Pets
-
Reservations Required for Groups:

-
Shuttle Service:

-
Shuttle to Shopping:

-
Smoke-Free (entire property):

-
Voice Messaging:

Green Practices
-
Green Practices:
- Air Quality
- Energy Use
- Linens
- Recycling by staff
- Water use
General Hotel Amenities
- # of Floors: 5
-
Bar On Site:

-
Business Center:

-
Exercise / Fitness Facilities:

-
Laundry Services Available:

-
On-Site Restaurant:

-
Pool Indoor:

- Suites: 1
-
Walking Distance to Shops/Rests.:

Hotel Room and Event Space Details
- ADA (%): 100%
More Hotel Amenities
-
Baggage Handling Available:

- Check Out: noon
- Date Built: 2011
- Early Check In: 3pm
- High Speed Price Per Day: comp
-
Inside Corridors:

- Last Restoration: 09/30/2012
- Late Check In: Yes
-
LaundryValet:

-
Room Service:

-
Vending/Ice:

- Wireless Price Per Day: comp
Hotel Rates & Parking
-
Type of Parking:
- Surface Lot
Hotel Ratings
Restaurant Amenities
-
Serves Breakfast:

-
Serves Dinner:

Dining Styles
More Restaurant Amenities
-
Full Service Bar:

-
Late Night:

-
Private Dining:

-
Special Menus for Groups:

Safety Standards and Certifications
-
Count On Me NC:

-
Accepts Company Debit Cards:
-
Meeting Facility
- Number of Rooms 3
- Total Sq. Ft. 1,622
- Largest Room 990
- Theatre Capacity 220
- Banquet Capacity 115
- Classroom Capacity 89
- Reception Capacity 200
- Sleeping Rooms 129
- Suites 1
- Elevators 2
- Indoor
- ABC Permits
- Alcohol Allowed
- Chairs Provided
- Linens Available
- Parking Onsite
- Tables Provided
- Video Conferencing
- Wireless in Meeting Space
Cardinal
- Total Sq. Ft.: 320
- Width: 16
- Length: 20
- Height: 10
- Banquet Capacity: 32
- Classroom Capacity: 26
- Theater Capacity: 110
- Reception Capacity: 100
Dogwood
- Total Sq. Ft.: 990
- Width: 27
- Length: 37
- Height: 10
- Banquet Capacity: 83
- Classroom Capacity: 63
- Theater Capacity: 110
- Reception Capacity: 100
Executive Boardroom
- Total Sq. Ft.: 312
- Width: 26
- Length: 12
- Height: 10
- Social Feeds



