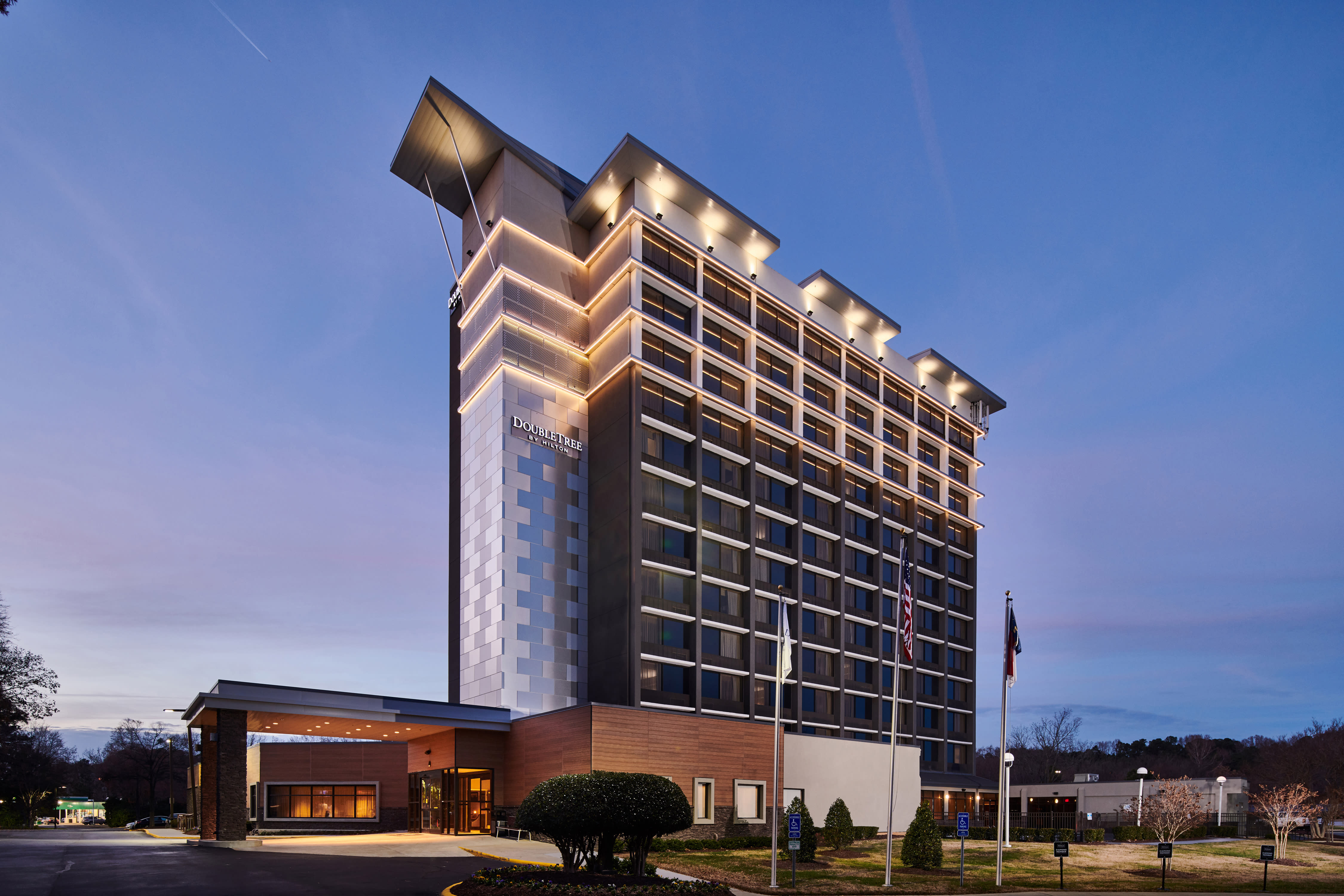DoubleTree by Hilton Raleigh Crabtree Valley
- Address: 4100 Glenwood Ave., Raleigh, NC 27612
- Area: Midtown Raleigh
- Phone: 919.782.8600
About
The DoubleTree by Hilton Raleigh Crabtree Valley is your one-stop meeting and special event location in the Raleigh area. This full service hotel has on-site meeting and catering professionals ready to handle your every need. The property features 176 sleeping rooms and meeting space accommodating up to 250 people.
-
About
The DoubleTree by Hilton Raleigh Crabtree Valley is your one-stop meeting and special event location in the Raleigh area. This full service hotel has on-site meeting and catering professionals ready to handle your every need. The property features 176 sleeping rooms and meeting space accommodating up to 250 people.
-
Virtual Tour
-
Amenities
General Amenities
-
Accepts Company Debit Cards:

-
Accepts Major Credit Cards:

-
Accessible to People with Disabilities:

-
Children Welcome:

-
Elevators Indoor:

-
Free Parking:

-
Mini-Fridge/MicroFridge:

-
Near Interstate:

-
Pets Friendly:
- No Pets
-
Shuttle to Shopping:

-
Smoke-Free (entire property):

General Hotel Amenities
- # of Floors: 12
-
Bar On Site:

-
Business Center:

-
Exercise / Fitness Facilities:

-
On-Site Restaurant:

-
Pets Allowed:

-
Pool Outdoor:

-
Walking Distance to Shops/Rests.:

Hotel Room and Event Space Details
More Hotel Amenities
- Check Out: noon
- Date Built: 1974
-
Inside Corridors:

- Last Restoration: 2017
-
Vending/Ice:

Hotel Rates & Parking
-
Type of Parking:
- Surface Lot
Hotel Ratings
Restaurant Amenities
-
Serves Breakfast:

-
Serves Dinner:

Dining Styles
More Restaurant Amenities
-
Catering:

-
Extensive Wine List:

-
Full Service Bar:

-
Private Dining:

-
Special Menus for Groups:

-
Takeout:

General Safe Practices
-
CDC Recommended Cleaning Procedures:

-
Hand Wash/Sanitizer Stations:

-
Limited Elevator Occupancy:

-
Mobile Payments Accepted:

-
No Contact Services:

-
Reduced Occupancy/Occupancy Limits:

-
Sneeze Guards/Contact Barriers:

-
Social Distance Furniture Configurations:

-
Social Distance Markings/Signage:

-
Social Distancing Guidelines Enforced:

Dining
-
Drive Thru/Curbside Pick Up Available:

-
Single Use Menus:

Accommodations
-
Keyless Entry:

-
Mobile Concierge:

-
Social Distance Gym Configurations:

Personal Protection
-
Health Screening Required-Staff:

-
Masks Required-Staff:

Safety Standards and Certifications
-
Count On Me NC:

-
Hilton CleanStay with Lysol Protection:

-
Safe Stay: Enhanced, industry-wide hotel cleaning:

-
Accepts Company Debit Cards:
-
Meeting Facility
- Number of Rooms 5
- Total Sq. Ft. 4,100
- Largest Room 2,574
- Ceiling 9
- Theatre Capacity 200
- Banquet Capacity 140
- Classroom Capacity 120
- Reception Capacity 140
- Sleeping Rooms 176
- Booths 30
- Description The newly-renovated DoubleTree by Hilton Raleigh Crabtree Valley is adjacent to the prestigious Crabtree Valley Mall and near to Carolina Hurricanes hockey, quality museums, live music venues, major corporations and gorgeous parks.
- Floorplan View/Download File
- Elevators 2
- Indoor
- Chairs Provided
- AV Equipment
- Parking Onsite
- Tables Provided
- Wireless in Meeting Space
- Meeting Space sq ft 1K – 10K
Crabtree
- Total Sq. Ft.: 1,287
- Width: 26
- Length: 25
- Height: 9
- Banquet Capacity: 75
- Classroom Capacity: 60
- Theater Capacity: 100
- Reception Capacity: 75
Glenwood
- Total Sq. Ft.: 576
- Width: 16
- Length: 36
- Height: 9
- Banquet Capacity: 30
- Classroom Capacity: 21
- Theater Capacity: 35
- Reception Capacity: 30
Palm
- Total Sq. Ft.: 780
- Width: 26
- Length: 30
- Height: 9
- Banquet Capacity: 40
- Classroom Capacity: 45
- Theater Capacity: 70
- Reception Capacity: 50
Raleigh
- Total Sq. Ft.: 1,287
- Width: 27
- Length: 25
- Height: 9
- Banquet Capacity: 70
- Classroom Capacity: 60
- Theater Capacity: 90
- Reception Capacity: 75
Raleigh-Crabtree
- Total Sq. Ft.: 2,574
- Width: 54
- Length: 51
- Height: 9
- Banquet Capacity: 140
- Classroom Capacity: 120
- Theater Capacity: 200
- Reception Capacity: 160
-
TripAdvisor Ratings
-
Yelp
- Social Feeds
- Social Feeds


