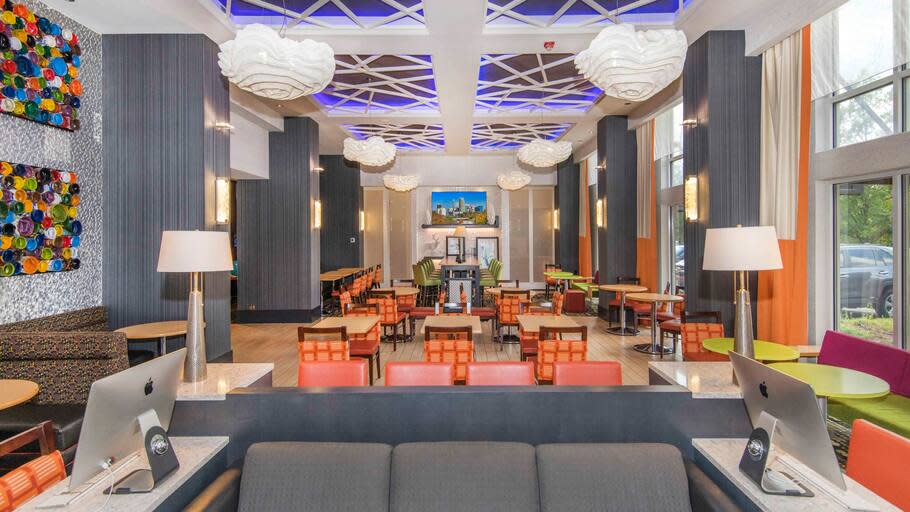Hampton Inn & Suites RDU/Brier Creek
- Address: 8021 Arco Corporate Dr., Raleigh, NC 27617
- Area: RDU/Brier Creek
- Phone: 919.484.0500
About
The Hampton Inn & Suites RDU/Brier Creek is located three miles from RDU International Airport and within one mile to over 100 restaurants, shops and entertainment in Brier Creek. Hotel amenities include an indoor heated pool, 24-hour fitness center, complimentary hot breakfast and 24-hour suite shop. The hotel offers over 4,000 square feet of meeting and event space. Complimentary shuttle is available to RDU Airport and throughout Brier Creek.
-
About
The Hampton Inn & Suites RDU/Brier Creek is located three miles from RDU International Airport and within one mile to over 100 restaurants, shops and entertainment in Brier Creek. Hotel amenities include an indoor heated pool, 24-hour fitness center, complimentary hot breakfast and 24-hour suite shop. The hotel offers over 4,000 square feet of meeting and event space. Complimentary shuttle is available to RDU Airport and throughout Brier Creek.
-
Amenities
General Amenities
-
Accepts Company Checks:

-
Accepts Company Debit Cards:

-
Accepts Major Credit Cards:

-
Accessible to People with Disabilities:

-
Accommodations on Site:

-
Children Welcome:

-
Elevators Indoor:

-
Free Parking:

-
Gift / Retail Shop:

-
Kitchen / Dining Hall:

-
Near Interstate:

-
Pets Friendly:
- No Pets
-
Reservation Deposit Required:

-
Reservations Required for Groups:

-
Shuttle Service:

-
Ownership: Woman- or Minority-Owned:

Green Practices
-
Green Practices:
- Air Quality
- Educational/Charitable programs
- Energy Use
- Linens
- Recycling by guests
- Recycling by staff
- Water use
General Hotel Amenities
- # of Floors: 6
-
Airport Shuttle:

-
Business Center:

-
Complimentary Full Breakfast:

-
Exercise / Fitness Facilities:

-
Pool Indoor:

- Suites: 40
-
Walking Distance to Shops/Rests.:

Hotel Room and Event Space Details
- ADA (%): 100
- Distance from Conv. Ctr (miles): 14
- Double (%): 44.44
- Quads (%): 44.44
- Single (%): 55.56
- Suites (%): 29.63
- Triple (%): 44.44
More Hotel Amenities
- Check Out: 11am
- Date Built: 2007
- High Speed Price Per Day: $0.00
-
Inside Corridors:

- Last Restoration: December 2014
- Late Check In: 11pm
-
LaundryValet:

-
Vending/Ice:

- Wireless Price Per Day: $0.00
Hotel Rates & Parking
-
Type of Parking:
- Surface Lot
Hotel Ratings
More Restaurant Amenities
-
Catering:

-
Private Dining:

-
Accepts Company Checks:
-
Meeting Facility
- Number of Rooms 5
- Total Sq. Ft. 5,316
- Largest Room 2,268
- Ceiling 10
- Theatre Capacity 200
- Banquet Capacity 140
- Classroom Capacity 90
- Reception Capacity 180
- Sleeping Rooms 135
- Suites 40
- Description From fully a equipped board room to larger classroom and theater layouts to a one-day event with breaks and refreshments to multi-day conferences with complete meal service, our catering and conference service staff helps you plan and account for every detail. In addition to maintaining a comprehensive equipment inventory, we partner with specialty production companies that can set up complex audiovisual, lighting, staging and recording facilities to meet your every need.
- Space Notes We have over 4,000 square feet of meeting space. Complimentary HSIA and full catering menus.
- Elevators 2
- Total Capacity 200
- Indoor
- ABC Permits
- Outside Catering From Approved List Required
- Band Allowed
- Chairs Provided
- Linens Available
- Parking Onsite
- Tables Provided
- Wireless in Meeting Space
- Number of Concurrent Meeting Rooms 5
Boardroom
- Total Sq. Ft.: 336
Cape Hatteras
- Total Sq. Ft.: 1,548
- Width: 36
- Length: 43
- Height: 10
- Banquet Capacity: 100
- Classroom Capacity: 64
- Theater Capacity: 125
- Reception Capacity: 100
Cape Hatteras I
- Total Sq. Ft.: 756
- Width: 36
- Length: 21
- Height: 10
- Banquet Capacity: 50
- Classroom Capacity: 28
- Theater Capacity: 75
- Reception Capacity: 50
Cape Hatteras II
- Total Sq. Ft.: 792
- Width: 36
- Length: 22
- Height: 10
- Banquet Capacity: 50
- Classroom Capacity: 28
- Theater Capacity: 75
- Reception Capacity: 50
Cape Lookout
- Total Sq. Ft.: 2,268
- Width: 63
- Length: 36
- Height: 10
- Banquet Capacity: 140
- Classroom Capacity: 90
- Theater Capacity: 200
- Reception Capacity: 180
Cape Lookout I
- Total Sq. Ft.: 1,440
- Width: 40
- Length: 36
- Height: 10
- Banquet Capacity: 80
- Classroom Capacity: 60
- Theater Capacity: 125
- Reception Capacity: 125
Cape Lookout II
- Total Sq. Ft.: 792
- Width: 22
- Length: 36
- Height: 10
- Banquet Capacity: 50
- Classroom Capacity: 28
- Theater Capacity: 75
- Reception Capacity: 50
-
Yelp
- Social Feeds


