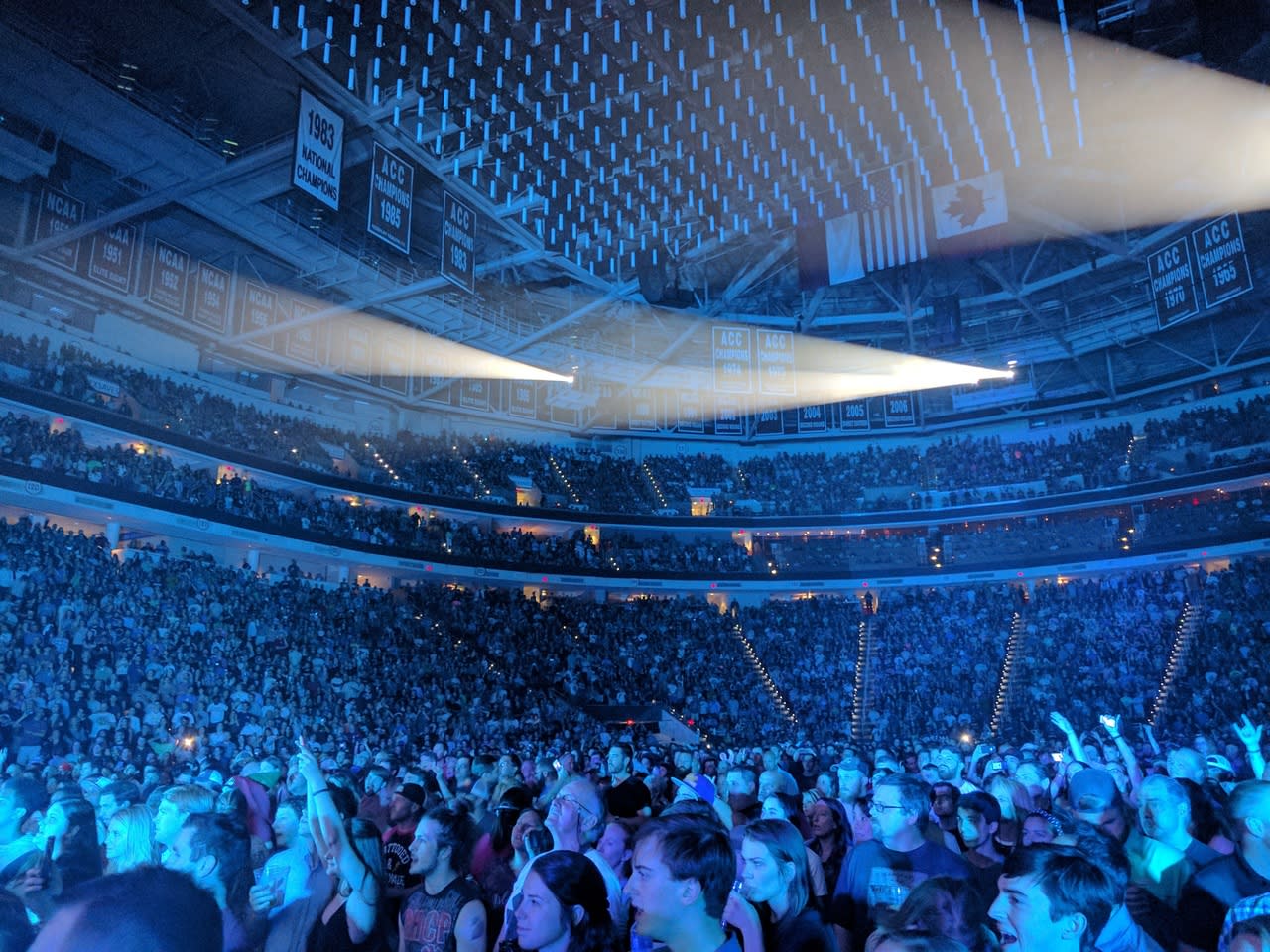PNC Arena
- Address: 1400 Edwards Mill Rd., Raleigh, NC 27607
- Area: West Raleigh/N.C. State Univ/PNC Arena
- Phone: 919.861.2300
About
PNC Arena (non-union) encompasses approximately 700,000 square feet. Four seating levels provide capacities up to 20,000 in a center stage configuration, pending floor seating and production specifications.
Amenities
- Over 8,000 designated parking spaces
- 18 permanent and 50 portable concession stands
- 37 public restrooms
- Escalators and elevators throughout the building
- Three concourses, 51 suites, 7 loge boxes, 1,660 Club Seats
- Approximately 20,000 square feet of hospitality space, including a dedicated restaurant and private club on the Club Level
- Full-service catering provided by VAB Catering
- 10GB fiber lines
- “Blueline to blueline” Daktronics LED center hung screen
Tech Specifications
Daktronics centerpiece screens
- New 4,000-square-foot, HD 1080p display
- 360 degree continuous display with content zoning
- 11.8 million pxels
- 25’x47’ side boards; 25’x27’ end boards; 10’x20’ undermounted video (2); 8’x20’ static signage
- Ross Video Xpression control system
Bandwidth and connectivity
- 10GB of redundant connectivity
- Vendors: Celito, CenturyLink, AT&T
Cabling
- In-house cabling CAT5E to BOH rooms and hallways
- For CAT6 or beyond, open trays in BOH hallways and rooms to run additional cables
Television and telephone
- Cable television provided by Spectrum
- POTS/analog lines
-
About
PNC Arena (non-union) encompasses approximately 700,000 square feet. Four seating levels provide capacities up to 20,000 in a center stage configuration, pending floor seating and production specifications.
Amenities
- Over 8,000 designated parking spaces
- 18 permanent and 50 portable concession stands
- 37 public restrooms
- Escalators and elevators throughout the building
- Three concourses, 51 suites, 7 loge boxes, 1,660 Club Seats
- Approximately 20,000 square feet of hospitality space, including a dedicated restaurant and private club on the Club Level
- Full-service catering provided by VAB Catering
- 10GB fiber lines
- “Blueline to blueline” Daktronics LED center hung screen
Tech Specifications
Daktronics centerpiece screens
- New 4,000-square-foot, HD 1080p display
- 360 degree continuous display with content zoning
- 11.8 million pxels
- 25’x47’ side boards; 25’x27’ end boards; 10’x20’ undermounted video (2); 8’x20’ static signage
- Ross Video Xpression control system
Bandwidth and connectivity
- 10GB of redundant connectivity
- Vendors: Celito, CenturyLink, AT&T
Cabling
- In-house cabling CAT5E to BOH rooms and hallways
- For CAT6 or beyond, open trays in BOH hallways and rooms to run additional cables
Television and telephone
- Cable television provided by Spectrum
- POTS/analog lines
-
Virtual Tour
-
Amenities
General Amenities
-
Accessible to People with Disabilities:

-
Elevators Indoor:

-
Near Interstate:

More Restaurant Amenities
-
Full Service Bar:

Sports Hosted
-
Basketball:

-
Cheerleading:

-
Gymnastics:

-
Ice Skating:

-
Roller Hockey:

-
Table Sports:

-
Volleyball:

-
Wrestling:

Safety Standards and Certifications
-
N.C. Live Coalition Member:

-
Accessible to People with Disabilities:
-
Meeting Facility
- Total Sq. Ft. 700,000
- Largest Room 17,000
- Ceiling 85
- Theatre Capacity 17,847
- Banquet Capacity 800
- Classroom Capacity 808
- Reception Capacity 1,800
- Outdoor
- Indoor
- ABC Permits
- Alcohol Allowed
- Band Allowed
- Chairs Provided
- AV Equipment
- Linens Available
- Tables Provided
- Rental Equipment Available
- A/V Provider On Site
- Banquet Facilities
- Meeting Space sq ft 500K +
Arena Club
- Total Sq. Ft.: 8,500
- Width: 69
- Length: 95
- Height: 9
- Banquet Capacity: 344
- Classroom Capacity: 200
- Theater Capacity: 350
- Reception Capacity: 500
Arena Club Restaurant- Section 1
- Total Sq. Ft.: 2,800
- Width: 69
- Length: 32
- Height: 9
- Banquet Capacity: 80
- Classroom Capacity: 50
- Theater Capacity: 126
- Reception Capacity: 150
Arena Club Restaurant- Section 2
- Total Sq. Ft.: 5,500
- Width: 69
- Length: 67
- Height: 9
- Banquet Capacity: 160
- Classroom Capacity: 110
- Theater Capacity: 200
- Reception Capacity: 350
Champions Club
- Total Sq. Ft.: 8,000
- Banquet Capacity: 68
- Reception Capacity: 400
Club Concourse Balconies
- Total Sq. Ft.: 2,600
- Width: 16
- Length: 75
- Height: 21
- Banquet Capacity: 72
- Classroom Capacity: 60
- Theater Capacity: 130
- Reception Capacity: 120
Concourse Entrances (East & West)
- Total Sq. Ft.: 5,600
- Width: 24
- Length: 120
- Height: 11
- Reception Capacity: 500
Interior Bowl (on floor)
- Total Sq. Ft.: 17,000
- Width: 85
- Length: 200
- Height: 85
- Banquet Capacity: 800
- Theater Capacity: 17,847
- Reception Capacity: 1,800
Ledge Lounge w/ 140' Bar
- Total Sq. Ft.: 3,000
- Reception Capacity: 150
Press Lounge
- Total Sq. Ft.: 1,600
- Width: 35
- Length: 44
- Height: 14
- Banquet Capacity: 64
- Classroom Capacity: 50
- Theater Capacity: 90
- Reception Capacity: 150
Press Workroom
- Total Sq. Ft.: 1,000
- Width: 35
- Length: 30
- Height: 8
- Banquet Capacity: 32
- Reception Capacity: 50
Priority Lounges (East & West)
- Total Sq. Ft.: 4,800
- Width: 116
- Length: 33
- Height: 10
- Reception Capacity: 300
The Deck
- Total Sq. Ft.: 2,000
- Reception Capacity: 175
Total
Varsity Room
- Total Sq. Ft.: 1,200
- Width: 26
- Length: 39
- Height: 10
- Banquet Capacity: 48
- Classroom Capacity: 40
- Theater Capacity: 60
- Reception Capacity: 100
- Video
-
Yelp
- Social Feeds





