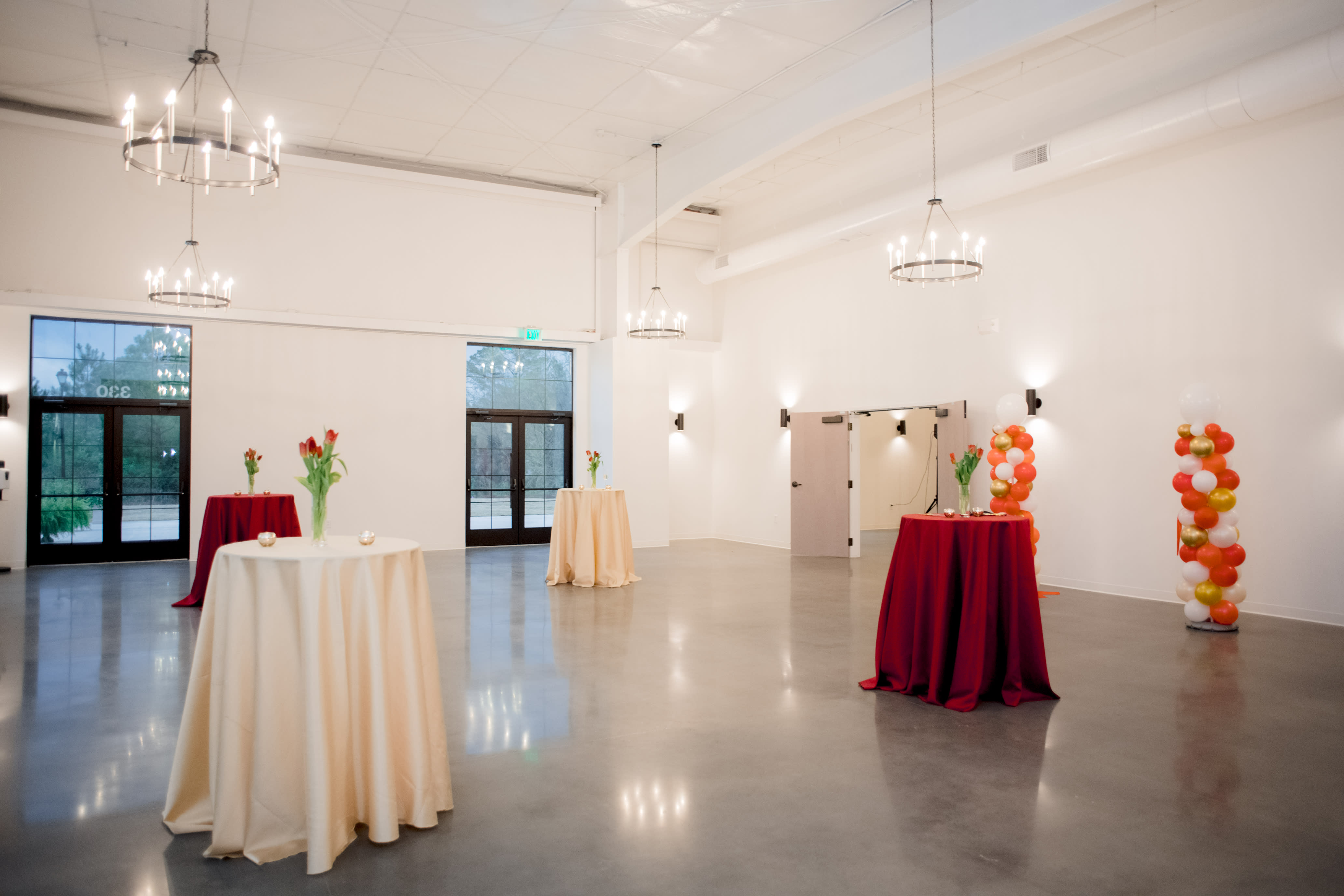The Maxwell
- Address: 330 Gideon Creek Way, Raleigh, NC 27603
- Area: South Raleigh
- Phone: 919.213.9013
About
The Maxwell is an 8,000 square-foot industrial event space that combines modern elegance and classic luxury. This venue easily transforms itself to both large and intimate celebrations alike. It features a 3,500 square-foot Great Room, 1,900 square-foot Lounge as well as a paved outdoor patio and lawn. The Maxwell includes 65 onsite parking spaces as well as free parking on it's private street.
-
About
The Maxwell is an 8,000 square-foot industrial event space that combines modern elegance and classic luxury. This venue easily transforms itself to both large and intimate celebrations alike. It features a 3,500 square-foot Great Room, 1,900 square-foot Lounge as well as a paved outdoor patio and lawn. The Maxwell includes 65 onsite parking spaces as well as free parking on it's private street.
-
Meeting Facility
- Number of Rooms 2
- Total Sq. Ft. 12,318.5
- Largest Room 3,575
- Theatre Capacity 300
- Banquet Capacity 300
- Classroom Capacity 140
- Reception Capacity 449
- Space Notes 20 60" round tables, 6 30" hightops, 6 8" rectangle tables available. 250 Round Diamond Back wooden chairs. Linens rented through CE Rental for additional fee. Extra rental equipment includes: podium 2 easels, wooden mobile bars, 15' brick fireplace, market lights on patio and coat closet. 450 sqft. prep kitchen with sinks, refrigerator and counters available. Approved caterers: Mitchell-Casteel, UFA, HL Catering, Rocky Top, Donovan's Dish, Catering Works. Alcohol must by provided by The Maxwell. 65 onsite parking spots as well as free street parking and area for shuttle buses. Entire venue is ADA accessible and compliant.
- Indoor
- ABC Permits
- Alcohol Allowed
- Outside Catering From Approved List Required
- Chairs Provided
- Kitchen Facilities
- Parking Onsite
- Tables Provided
- Number of Concurrent Meeting Rooms 2
- Rental Equipment Available
- Banquet Facilities
- Rain Provisions
Lawn
- Total Sq. Ft.: 4,000
Paved Patio Space
- Total Sq. Ft.: 2,790.5
The Great Room
- Total Sq. Ft.: 3,575
- Width: 51
- Length: 70
- Height: 18
- Banquet Capacity: 300
- Classroom Capacity: 140
- Theater Capacity: 300
- Reception Capacity: 449
The Lounge
- Total Sq. Ft.: 1,953
- Width: 52
- Length: 37
- Height: 18
- Banquet Capacity: 120
- Classroom Capacity: 64
- Theater Capacity: 130
- Reception Capacity: 240
- Social Feeds



