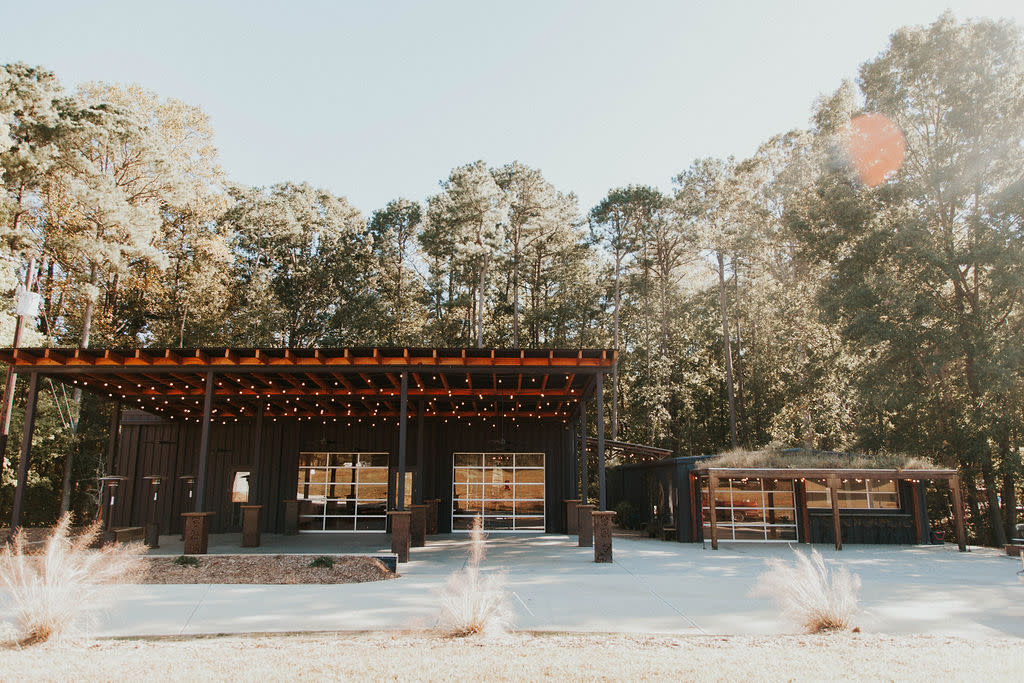The Meadows at Firefly Farm Preserve
- Address: 5581 Harward ln, 1945 The Meadows Lane, Raleigh, NC 27606
- Area: South Raleigh
- Phone: 919.628.5012
About
The Meadows at Firefly Farm Preserve is a 115-acrea heritage farm and nature preserve ten minutes from the heart of Raleigh. The Meadows' space blends Southern elegance, rolling meadows and mature forests. This venue is available for single day weddings, intimate celebrations, elopements and corporate events Mon.-Sun. Rentals include private use of the Heron Hall, Aerie House, The Roots and The Preserve.
-
About
The Meadows at Firefly Farm Preserve is a 115-acrea heritage farm and nature preserve ten minutes from the heart of Raleigh. The Meadows' space blends Southern elegance, rolling meadows and mature forests. This venue is available for single day weddings, intimate celebrations, elopements and corporate events Mon.-Sun. Rentals include private use of the Heron Hall, Aerie House, The Roots and The Preserve.
-
Amenities
General Amenities
-
Accepts Company Checks:

-
Accepts Company Debit Cards:

-
Accepts Major Credit Cards:

-
Accessible to People with Disabilities:

-
Accommodations on Site:

-
Free Parking:

-
Near Interstate:

-
Pets Friendly:
- Allowed
- Allowed With Restrictions
-
Reservation Deposit Required:

-
Reservations Required for Groups:

- Season of Operation: Year Round
-
Shuttle Service:

- Monday Hours: 10 am - 11 PM
- Tuesday Hours: 10 am - 11 PM
- Wednesday Hours: 10 am - 11 PM
- Thursday Hours: 10 am - 11 PM
- Friday Hours: 10 am - 11 PM
- Saturday Hours: 10 am - 11 PM
- Sunday Hours: 10 am - 11 PM
-
Ownership: Woman- or Minority-Owned:

Hotel Room and Event Space Details
- Distance from Conv. Ctr (miles): 8.8
General Safe Practices
-
CDC Recommended Cleaning Procedures:

-
Hand Wash/Sanitizer Stations:

-
Mobile Payments Accepted:

-
No Contact Services:

-
Reduced Occupancy/Occupancy Limits:

-
Social Distance Furniture Configurations:

-
Social Distance Markings/Signage:

-
Social Distancing Guidelines Enforced:

Personal Protection
-
Health Screening Required-Guest:

-
Health Screening Required-Staff:

-
Masks Provided:

-
Masks Required-Guest:

-
Masks Required-Staff:

Safety Standards and Certifications
-
Count On Me NC:

-
Accepts Company Checks:
-
Meeting Facility
- Number of Rooms 1
- Total Sq. Ft. 7,034
- Largest Room 4,034
- Ceiling 14
- Theatre Capacity 200
- Banquet Capacity 200
- Classroom Capacity 200
- Reception Capacity 200
- Space Notes There are three large glass roll-up doors which creates a seamless indoor/outdoor experience between Heron Hall and the covered patio. Full venue rental includes the use of two houses on the property, The Root and Aerie House, for the groom and bride to get ready in. This includes various vintage lounge furniture sets, six outdoor ceremony sites and several altars, a large fire pit with fire service during event. The venue is also pet-friendly.
- Indoor
- ABC Permits
- Alcohol Allowed
- Any Outside Catering Allowed
- Outside Catering From Approved List Required
- Chairs Provided
- Kitchen Facilities
- Parking Onsite
- Tables Provided
- Wireless in Meeting Space
- Number of Concurrent Meeting Rooms 1
- Meeting Space sq ft 1K – 10K
- Meeting / Exhibit Space Sq. Ft. 4034
- High Speed Internet in Meeting Space
- Wireless Internet in Meeting Space
- Rain Provisions
Covered Patio
- Total Sq. Ft.: 3,000
- Banquet Capacity: 100
- Theater Capacity: 150
- Reception Capacity: 100
Heron Hall
- Total Sq. Ft.: 4,034
- Width: 78
- Length: 55
- Height: 14
- Banquet Capacity: 200
- Classroom Capacity: 200
- Theater Capacity: 200
- Reception Capacity: 200
- Media View
-
Social Feeds




