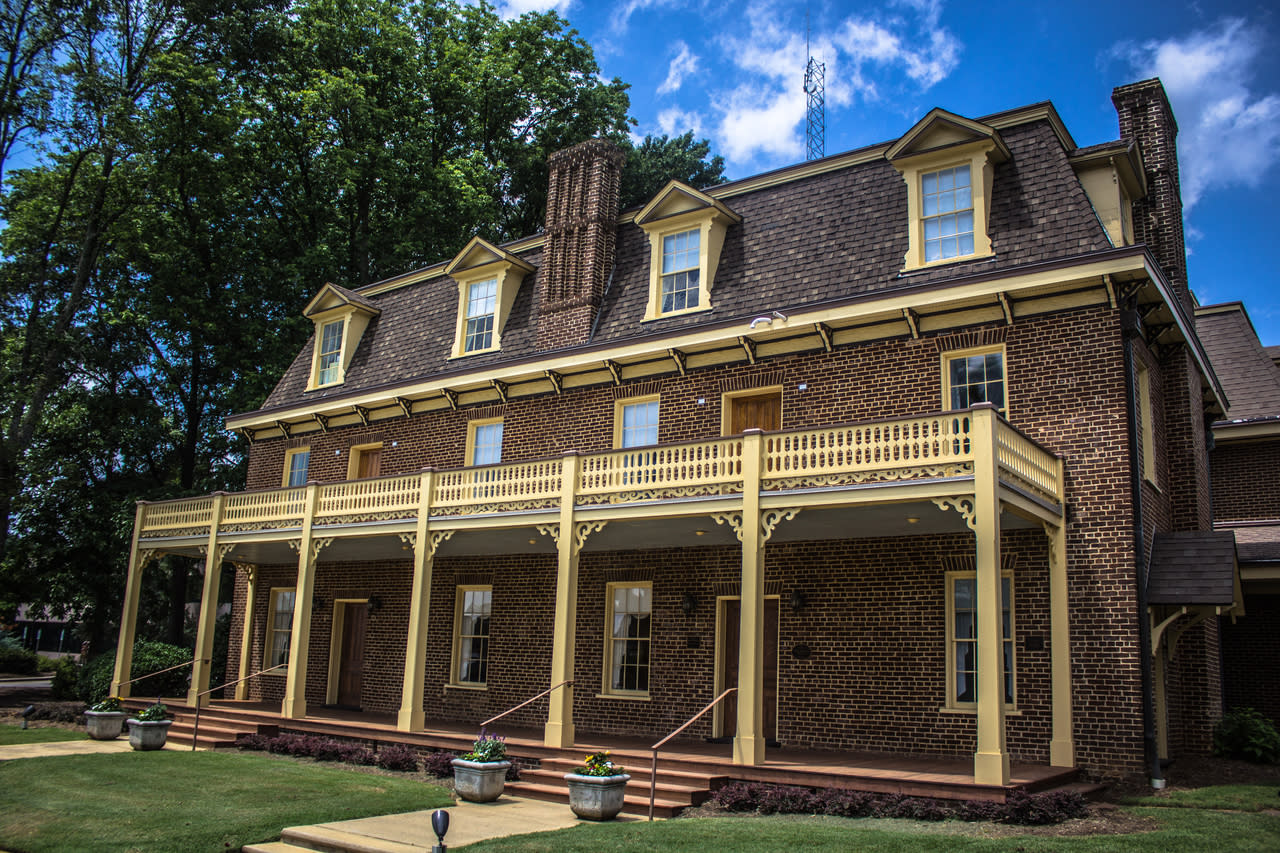Page-Walker Arts and History Center
- Address: 119 Ambassador Loop, Cary, NC 27513
- Area: Cary
- Phone: 919.460.4963
About
Housed in a restored 1868 railroad hotel, the Page-Walker Arts & History Center offers visitors views of regional art in two distinct galleries. Visit website for a list of current exhibitions and activities. Free admission. Group tours by reservation only. Hours: Mon.-Thurs., 10am-9:30pm; Fri., 10am-5pm; Sat., 10am-1pm. Please call to verify access to galleries and museum, as they are multipurpose spaces.
-
About
Housed in a restored 1868 railroad hotel, the Page-Walker Arts & History Center offers visitors views of regional art in two distinct galleries. Visit website for a list of current exhibitions and activities. Free admission. Group tours by reservation only. Hours: Mon.-Thurs., 10am-9:30pm; Fri., 10am-5pm; Sat., 10am-1pm. Please call to verify access to galleries and museum, as they are multipurpose spaces.
-
Amenities
General Amenities
-
Accessible to People with Disabilities:

-
Elevators Indoor:

- Monday Hours: Noon-9pm
- Tuesday Hours: Noon-9pm
- Wednesday Hours: Noon-9pm
- Thursday Hours: Noon-9pm
- Friday Hours: Noon-5pm
- Saturday Hours: 10am-1pm
- Sunday Hours: Closed
Hotel Rates & Parking
-
Type of Parking:
- Surface Lot
-
Accessible to People with Disabilities:
-
Meeting Facility
- Number of Rooms 3
- Largest Room 836
- Theatre Capacity 80
- Banquet Capacity 55
- Classroom Capacity 40
- Reception Capacity 100
- Space Notes 1st floor also includes use of lobby, kitchen, courtyard and garden plaza
- Outdoor
- Indoor
- ABC Permits
- Alcohol Allowed
- Any Outside Catering Allowed
- Band Allowed
- Chairs Provided
- AV Equipment
- Kitchen Facilities
- Parking Onsite
- Tables Provided
Page-Walker First Floor (Main Gallery, lobby, kitchen, courtyard & garden plaza) indoor
- Total Sq. Ft.: 836
- Width: 22
- Length: 38
- Height: 10
- Banquet Capacity: 56
- Classroom Capacity: 40
- Theater Capacity: 80
- Reception Capacity: 99
Page-Walker-First Floor Main Gallery, lobby, kitchen, courtyard & garden plaza - outdoor
- Total Sq. Ft.: 836
- Width: 22
- Length: 38
- Height: 10
- Banquet Capacity: 200
- Theater Capacity: 99
- Reception Capacity: 99
Page-Walker-Second Floor (Gallery/conference & music room with classroom optional)
- Total Sq. Ft.: 447
- Width: 17
- Length: 25
- Height: 8
- Classroom Capacity: 24
- Theater Capacity: 30
- Reception Capacity: 42
Page-Walker-Third Floor (Conference room with classroom optional)
- Total Sq. Ft.: 700
- Width: 22
- Length: 36
- Height: 9
- Banquet Capacity: 30
- Classroom Capacity: 30
- Theater Capacity: 40
- Reception Capacity: 60
-
Yelp
- Social Feeds
- Social Feeds
