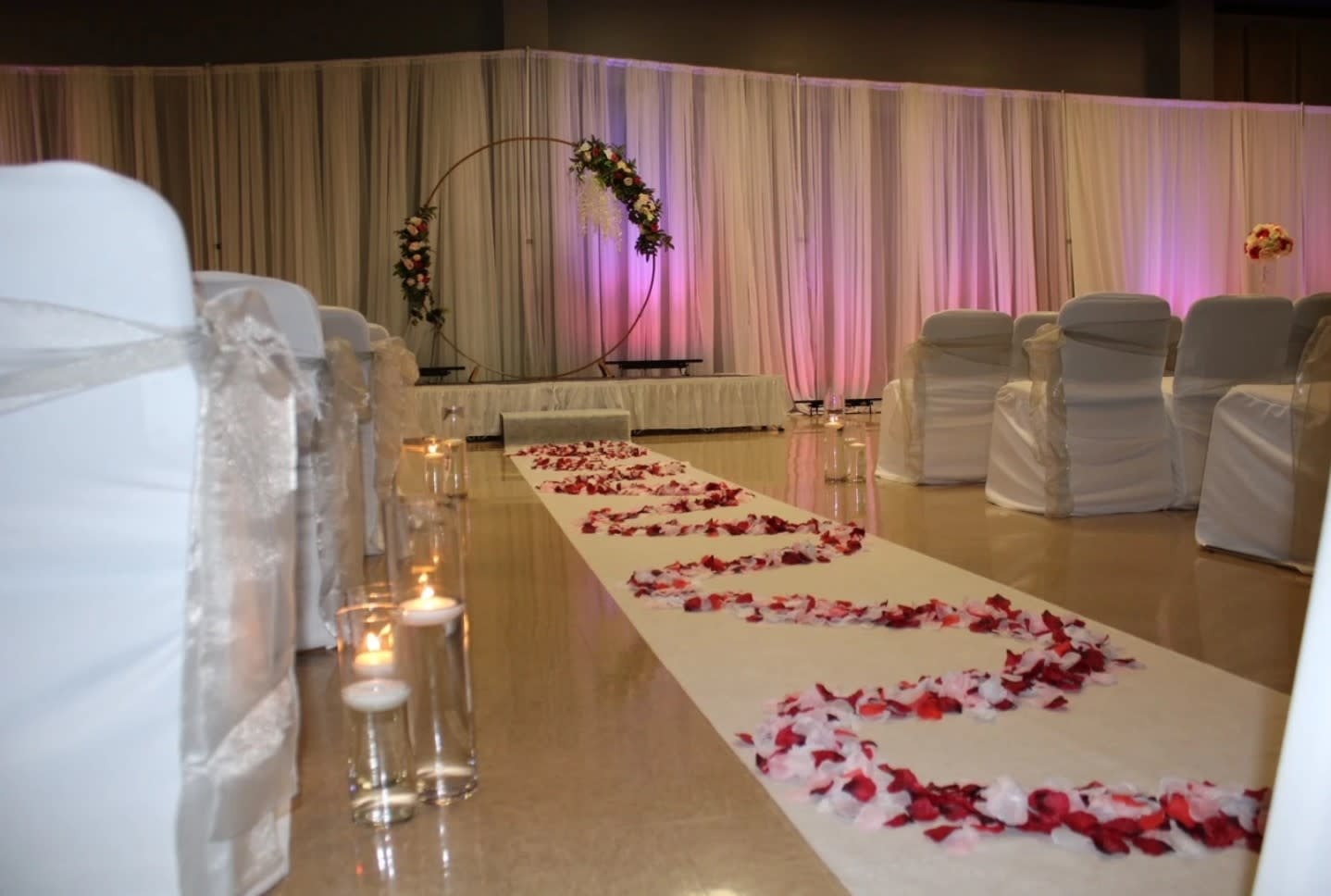The Life Enrichment Center
- Address: 3805 Tarheel Club Rd., Raleigh, NC 27604
- Area: East Raleigh
- Phone: 919.232.2005
- Toll-free: 1.800.987.6784
About
The Center is primed for a successful event as it offers a variety of amenities. The LEC has several options of classrooms to select from which can be used for trainings and instructional sessions and has seating capacity ranging from 15-45 persons. The gymnasium can host sporting events to dressed events such as annual conferences, gales and banquets. The stage area can be used to host seminars and workshops. The lounge/cafe is suitable for bridal and baby showers, graduation receptions and birthday parties and includes a flat screen HDTV, refrigerator, bar area and relaxing area with comfortable seating. Additionally, you can impress your high profile clients in one of the Executive-style conference rooms.
-
About
The Center is primed for a successful event as it offers a variety of amenities. The LEC has several options of classrooms to select from which can be used for trainings and instructional sessions and has seating capacity ranging from 15-45 persons. The gymnasium can host sporting events to dressed events such as annual conferences, gales and banquets. The stage area can be used to host seminars and workshops. The lounge/cafe is suitable for bridal and baby showers, graduation receptions and birthday parties and includes a flat screen HDTV, refrigerator, bar area and relaxing area with comfortable seating. Additionally, you can impress your high profile clients in one of the Executive-style conference rooms.
-
Amenities
General Amenities
-
Accessible to People with Disabilities:

-
Elevators Indoor:

-
Accessible to People with Disabilities:
-
Meeting Facility
- Largest Room 12,400
- Theatre Capacity 1,100
- Banquet Capacity 800
- Classroom Capacity 70
- Outdoor
- Indoor
- Any Outside Catering Allowed
- Outside Catering From Approved List Required
- Band Allowed
- Chairs Provided
- AV Equipment
- Permanent Stage
- Tables Provided
- Video Conferencing
- Wireless in Meeting Space
Classroom
- Total Sq. Ft.: 560
- Width: 20
- Length: 28
- Height: 9
- Classroom Capacity: 30
Classroom
- Total Sq. Ft.: 650
- Width: 21
- Length: 31
- Height: 9
- Classroom Capacity: 40
Conference Room
- Total Sq. Ft.: 672
- Width: 24
- Length: 28
- Height: 9
Gym
- Total Sq. Ft.: 12,400
- Width: 100
- Length: 124
- Height: 25
- Banquet Capacity: 450
- Theater Capacity: 800
Outdoor Courtyard
- Banquet Capacity: 200
- Theater Capacity: 300
Stage Area
- Total Sq. Ft.: 2,788
- Width: 34
- Length: 82
- Height: 15
- Banquet Capacity: 150
-
Social Feeds

