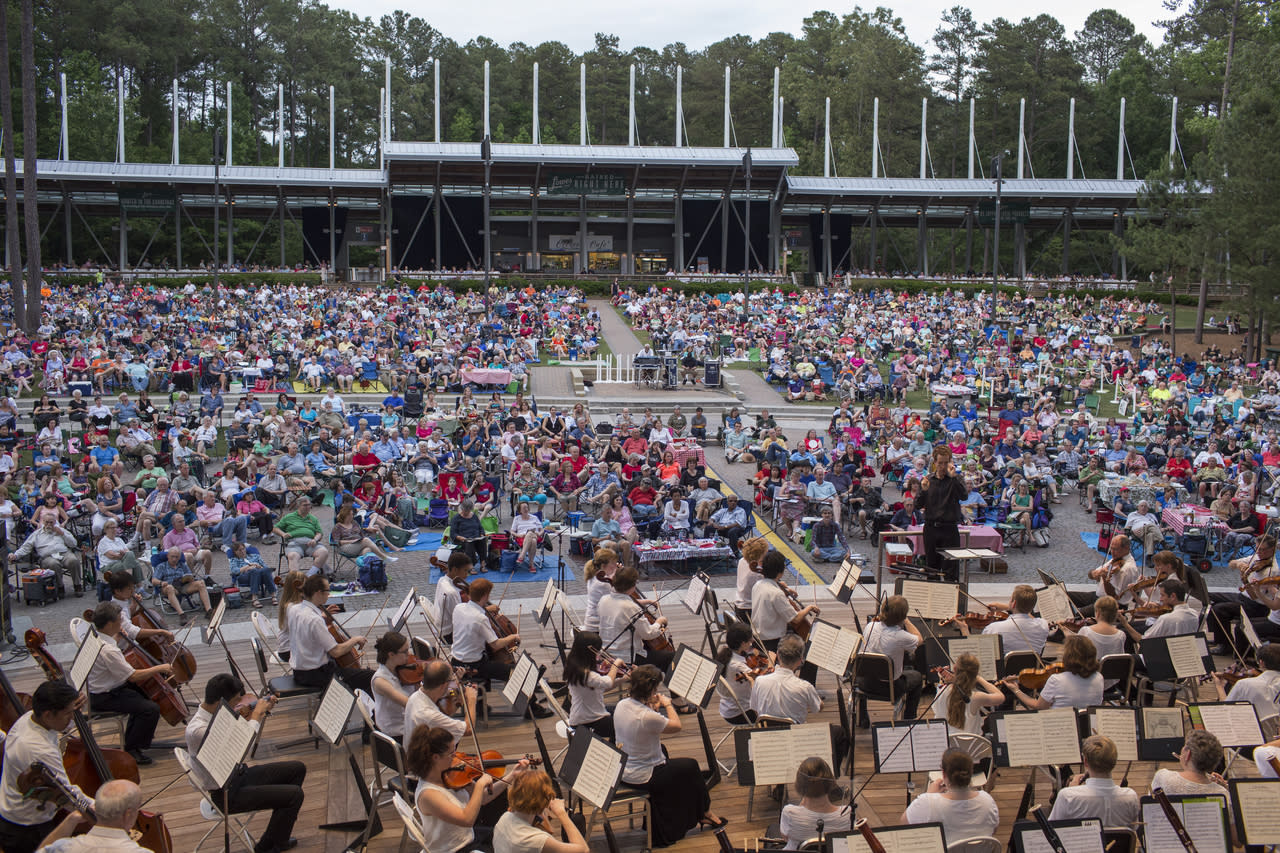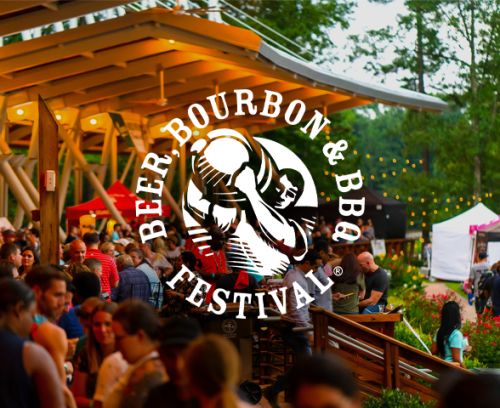Koka Booth Amphitheatre
- Address: 8003 Regency Pkwy., Cary, NC 27518
- Area: Cary
- Phone: 919.462.2025
About
Built in 2001, Koka Booth Amphitheatre is unlike any other venue in the area. Designed by architect William Rawn Associates of Boston, the park has been described as truly magnificent. The venue was known as The Amphitheatre at Regency Park before the Town of Cary's decision to name it after the former Cary Mayor Koka Booth.
Located among 14 acres of stately hardwoods and pines and beautifully situated next to Symphony Lake, the amphitheatre blends with its natural setting. Koka Booth Amphitheatre boasts the capacity for 7,000 people, so patrons can enjoy a seat on our spacious lawn or specially designed Crescent Deck.
-
About
Built in 2001, Koka Booth Amphitheatre is unlike any other venue in the area. Designed by architect William Rawn Associates of Boston, the park has been described as truly magnificent. The venue was known as The Amphitheatre at Regency Park before the Town of Cary's decision to name it after the former Cary Mayor Koka Booth.
Located among 14 acres of stately hardwoods and pines and beautifully situated next to Symphony Lake, the amphitheatre blends with its natural setting. Koka Booth Amphitheatre boasts the capacity for 7,000 people, so patrons can enjoy a seat on our spacious lawn or specially designed Crescent Deck. -
Virtual Tour
-
Amenities
General Amenities
-
Accepts Major Credit Cards:

-
Accessible to People with Disabilities:

-
Children Welcome:

- Season of Operation: April 1-Jan. 31
Safety Standards and Certifications
-
Count On Me NC:

-
N.C. Live Coalition Member:

-
Accepts Major Credit Cards:
-
Events
- August 2, 2024 - August 3, 2024
- Times: Fri. 6pm; Sat. noon & 1pm
- Venue: Koka Booth Amphitheatre
-
Meeting Facility
- Number of Rooms 4
- Theatre Capacity 7,000
- Banquet Capacity 780
- Reception Capacity 184
- Description Thirty (30) six-ft. tables included but not to be used for cooking and prep purposes; there is a charge per linen with prices ranging from $5-$23 per linen depending on size and color. 300 white, folding, plastic chairs included for use around the venue; 1,100 potential Gold Circle chairs (three weeks' advance notice needed for setup). Wrought-iron and deck chairs are not for use around the venue and must stay on the Crescent Deck. Should you require a number of tables/chairs that exceeds what is on site, or is something different than what we have available, the amphitheatre will be happy to help get exactly what you need for your unique event.
- Space Notes The amphitheatre can create a unique experience outside. There are no traditional rooms available. However, venue does have unique spaces to create a ubiquitous and memorable event; you can use a single space or the entire venue.
- Large Floor Plan View/Download File
- Outdoor
- ABC Permits
- Alcohol Allowed
- Outside Catering From Approved List Required
- Band Allowed
- Chairs Provided
- AV Equipment
- Kitchen Facilities
- Linens Available
- Parking Onsite
- Permanent Stage
- Tables Provided
- Video Conferencing
- Number of Concurrent Meeting Rooms 1
- Rental Equipment Available
- Maximum Seating Capacity
- Rain Provisions
Crescent Deck
- Reception Capacity: 184
Gold Circle (directly in front of stage)
- Banquet Capacity: 400
- Theater Capacity: 1,100
Lawn
- Banquet Capacity: 300
- Theater Capacity: 7,000
Permanent Stage
- Total Sq. Ft.: 3,150
- Width: 45
- Length: 70
- Banquet Capacity: 80
-
Yelp
- Social Feeds




