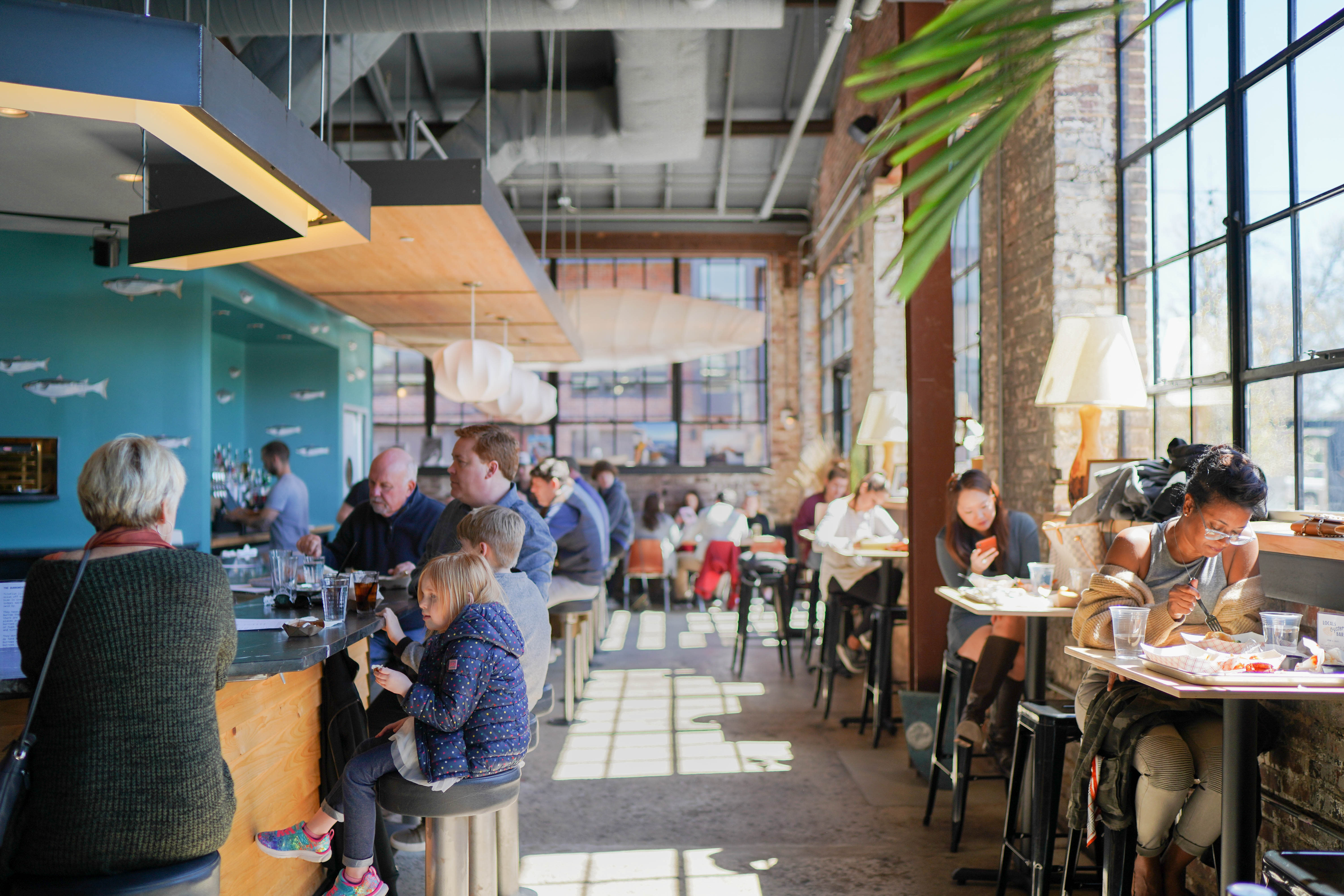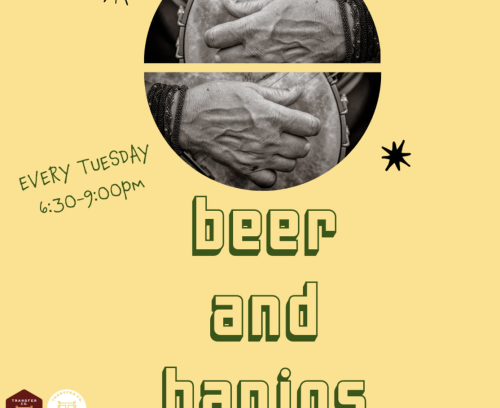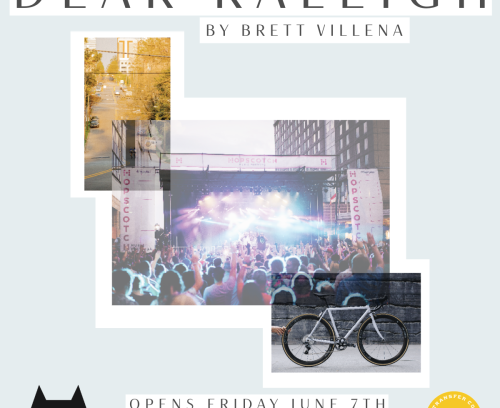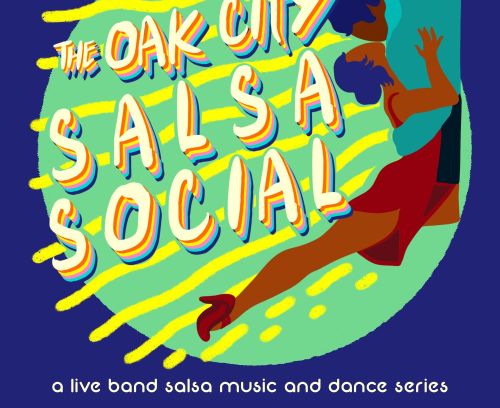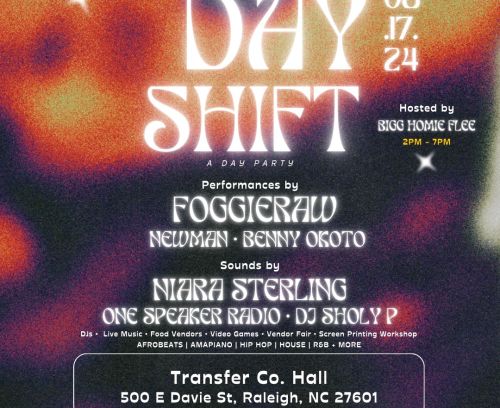Transfer Co. Food Hall
- Address: 500 E. Davie St., Raleigh, NC 27601
- Area: Downtown Raleigh
- Phone: 984.232.8122
About
Housed in the historic Carolina Coach garage and shop, a five-minute walk from Fayetteville St. in downtown Raleigh's Olde East neighborhood, Transfer Co. offers 43,000+ sq. ft. of renovated warehouse and newly built space for food producers, makers, vendors, restaurateurs, their guests and the local community.
Transfer Co.'s mission is to be the gathering place where different communities can connect through food.
-
About
Housed in the historic Carolina Coach garage and shop, a five-minute walk from Fayetteville St. in downtown Raleigh's Olde East neighborhood, Transfer Co. offers 43,000+ sq. ft. of renovated warehouse and newly built space for food producers, makers, vendors, restaurateurs, their guests and the local community. Transfer Co.'s mission is to be the gathering place where different communities can connect through food.
-
Virtual Tour
-
Amenities
General Amenities
- Monday Hours: 11am-10pm
- Tuesday Hours: 7am-10pm
- Wednesday Hours: 7am-10pm
- Thursday Hours: 7am-10pm
- Friday Hours: 7am-11pm
- Saturday Hours: 8am-11pm
- Sunday Hours: 8am-8pm
-
Events
- Recurring weekly on Tuesday until July 30, 2024
- Times: 6:30-9pm
- Venue: Transfer Co. Food Hall
- Recurring weekly on Tuesday
- Times: From: 6:30 PM to 9:00 PM
- Venue: Transfer Co. Food Hall
- July 31, 2024
- Times: 7-11pm
- Venue: Transfer Co. Food Hall
- Recurring monthly on the 1st Friday until August 2, 2024
- Times: 6-10pm
- Venue: Transfer Co. Food Hall
- Recurring monthly on the 1st Wednesday until December 4, 2024
- Times: 6-10pm
- Venue: Transfer Co. Food Hall
- August 17, 2024
- Times: 2-7pm
- Venue: Transfer Co. Food Hall
- Recurring monthly on the 3rd Wednesday until November 20, 2024
- Times: 6-10pm
- Venue: Transfer Co. Food Hall
- Recurring monthly on the 4th Wednesday until September 25, 2024
- Times: 7:30-9:30pm
- Venue: Transfer Co. Food Hall
-
Meeting Facility
- Number of Rooms 5
- Total Sq. Ft. 9,260
- Largest Room 4,160
- Theatre Capacity 200
- Banquet Capacity 150
- Classroom Capacity 200
- Reception Capacity 200
- Space Notes Tables & chairs are included in rental fee. Pick & choose from all food hall vendors to cater your event. Service and bar staff are provided. Host your guests in a historic venue. Floor-to-ceiling exposed brick walls. Free parking.
Ballroom
- Total Sq. Ft.: 4,160
- Banquet Capacity: 200
- Classroom Capacity: 200
- Theater Capacity: 200
- Reception Capacity: 200
Courtyard
- Total Sq. Ft.: 3,600
- Banquet Capacity: 400
- Classroom Capacity: 500
- Theater Capacity: 500
- Reception Capacity: 500
Lift Bay
- Total Sq. Ft.: 700
- Banquet Capacity: 40
- Classroom Capacity: 40
- Theater Capacity: 40
- Reception Capacity: 40
The Loft
- Total Sq. Ft.: 800
- Banquet Capacity: 45
- Classroom Capacity: 49
- Reception Capacity: 49
-
Yelp
- Social Feeds
